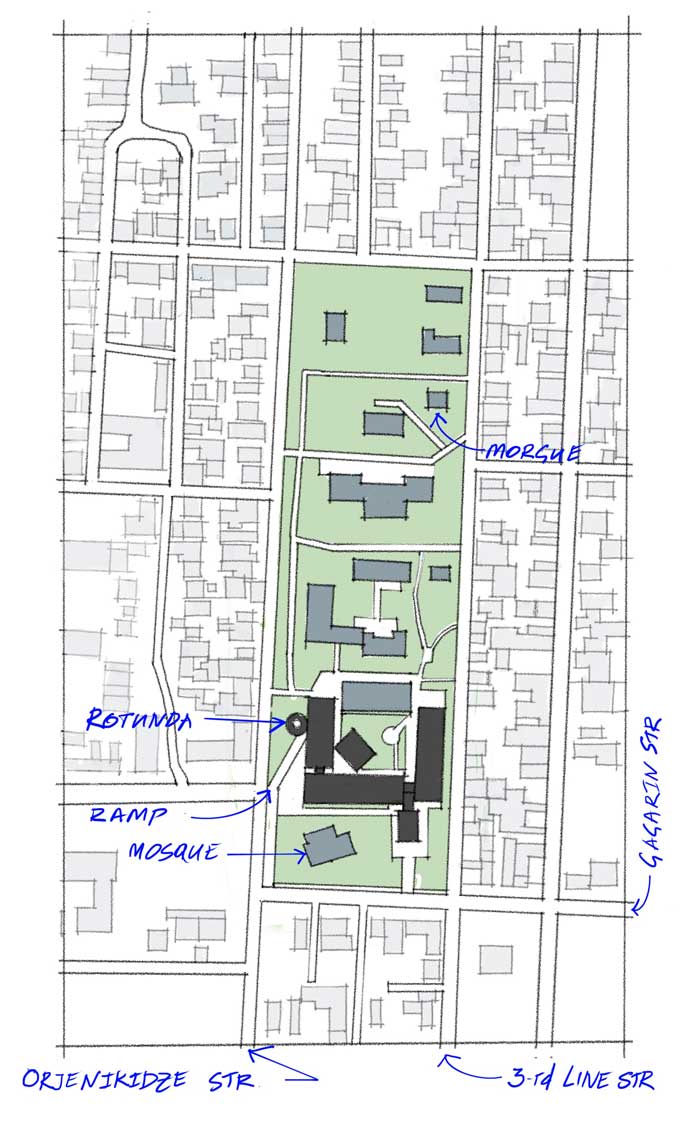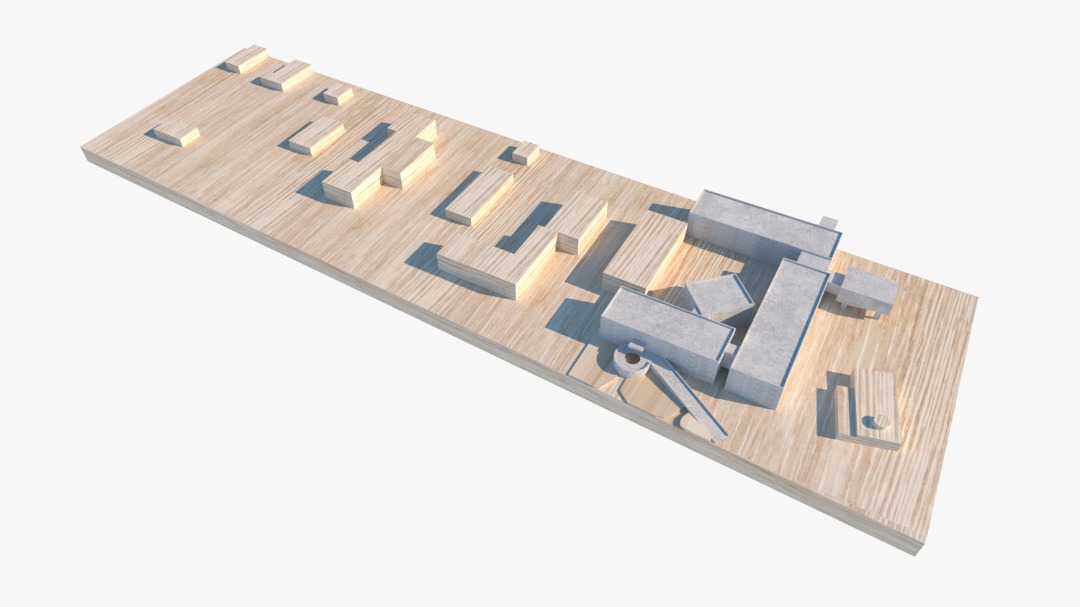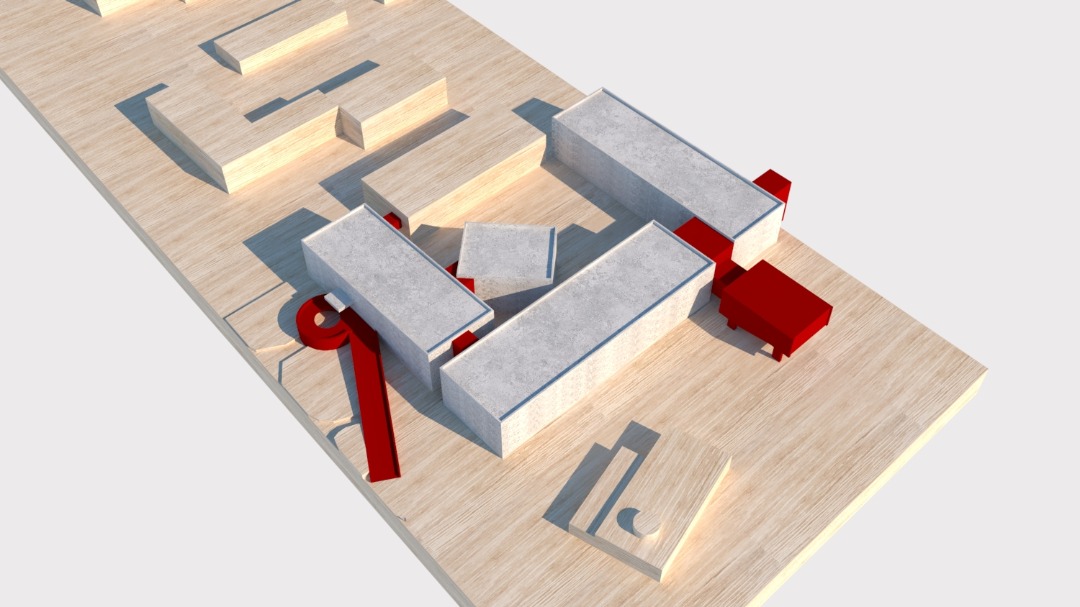This blog is from the series about Soviet modernist architecture in Bishkek. Built in the Modernist style, the Mamakeev’s National Surgery Center is one of the most interesting medical facilities in Bishkek.
The territory occupied by the hospital is about 0,03 km². It is a modernist “island” surrounded by the “sea” of traditional urban fabric of low-rise Bishkek housing. The contrast really makes the hospital stand out.

The hospital was built up gradually over the years and it had buildings dating to different periods in its history. The latest addition, which is built in modernist style occupies its Southern corner.

The building consists of four independent structures arranged to form a rectangular courtyard. The buildings are connected by corridors that pass above the first floors. The two entrances to the building deserve particular attention. One is for ambulances and the other for regular visits.

The regular entrance is the main modernist jewel of this building. It has a massive rectangular shape with uneven edges and angled windows standing on four large columns.
The eastern side of the shape has a beautiful modern staircase made of concrete.
The Eastern entrance is a kind of "rotunda-yurt" – a very interesting cylindrical space with inclined walls. Meder brings people to it like a stalker; he often sends his students there. This structure supports a large ramp for ascending ambulances. The space seems strange, it is not clear what it is for and it seems that it was accidentally formed as a side effect of the ramp.
But if you look at the details, it doesn't seem random. It looks like a cult-space, as if a fire should be burning in the center, and where something unusual is expected to happen. It's a perfect place for cinematic suicides. A view from the center opens to the blue sky and the entrance canopy. One could also take a shot from above by climbing the ramp.
The stairs leading up to the rotunda from the North emphasize the entrance canopy as a focal point at which several major axes intersect. The creation of almost sculptural and plastic singular focal elements against the background of large flat surfaces is one of the iconic techniques of modernist architecture.
The hospital's territory looks very much like a park with beautiful large trees. This territory has openings to the streets on all sides, and there is a residential area outside the walls. Meder recalls how as a child he walked through this area and he thought of it as a park. He did not know it was a hospital and of course then he was not interested in it as an object of Soviet modernism.
Nowadays, Meder sees the NCC as a palimpsest with its overlay of different interconnected layers, and with the new building as a new layer or as an assembly attached to the old fabric. In a sense, this is a curious example of a combination of old and new, but some of that combination seems strange, as with the mosque built on the hospital grounds next to the main entrance. In his view, the space in front of the main entrance should breathe freely and not be built up, that is, this space directly responds and shapes the way we perceive the hospital form as a whole.
The form of windows on the facade of the hospital has the indirect influence of Japanese metabolism – architectural trend that emerged in Japan during the period of modernism. Zusik, the founder of the MUZEUM studio where Meder works, participated in the design of the building. He was a young professional then. The windows can seem strange because of the lintel, which is at the eye level of a person standing in the room, so that the view from the window seems to be obstructed. Ulan Japarov however explained to Meder that the lower part of the window works well when you are lying on the bed and looking out the window, that is, it is designed for people who lie on the hospital beds and have different view angles.
The hospital’s courtyard is also very interesting. They have a complex spatial hierarchy, with transitions, vistas, and large beautiful trees. The square building placed in the corner of the courtyard one the angle to other buildings create a very dynamic triangular well with a beautiful view towards the sky.
Our tour of the hospital ended with a very unusual scene: we found the roof of the hospital’s morgue, which was used by the kids as a slope for sliding. The snow was fresh and the slide was a lot of fun. Observing the scene made us all philosophical as it was pointing out very interesting paradoxes of life and death.